CIRQ 44 - Apartment Living in Phoenix, AZ
About
Office Hours
Monday: 9:00AM to 6:00PM. Tuesday: 9:00AM to 6:00PM. Wednesday: 9:00AM to 6:00PM. Thursday: 9:00AM to 6:00PM. Friday: 9:00AM to 6:00PM. Saturday: 10:00AM to 5:00PM. Sunday: Closed.
CIRQ 44 has a floor plan to fit every lifestyle, from efficient studio apartments to gorgeous penthouses with stunning panoramic views of the Arizona mountains.
Let your imagination soar as you enjoy CIRQ 44's incredible amenity package, including our resort-inspired pool, resident movie theater, vibrant clubhouse, and cyber lounge.
CIRQ 44 is located on the border of metro Phoenix and Tempe, only blocks from Phoenix Sky Harbor Airport. With so much within reach, the only limit is your imagination.
Learn More About Our Move-In Specials!Floor Plans
1 Bedroom Floor Plan
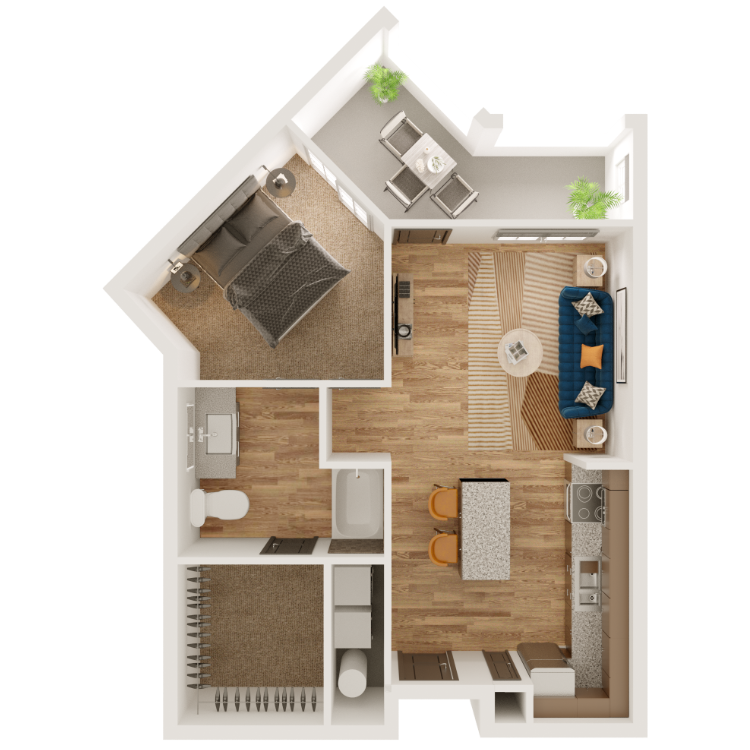
MSP
Details
- Beds: 1 Bedroom
- Baths: 1
- Square Feet: 739
- Rent: $1435.00
- Deposit: $400.00
Floor Plan Amenities
- Studio, 1, and 2-Bedroom Floor Plan Options
- Stainless Steel Appliance Package Featuring Refrigerator, Oven, Range, Microwave, Dishwasher, and Garbage Disposal
- Granite Countertops
- Euro-Style Cabinets
- Kitchen Island *
- Pendant Lighting
- Hardwood- Style Flooring and Carpet Options *
- Ceiling Fans in the Living Room and Bedrooms
- Washer and Dryer
- Central Air Conditioning & Heating
- Scenic Views *
- Balcony *
- Additional Storage Options *
* In Select Apartment Homes
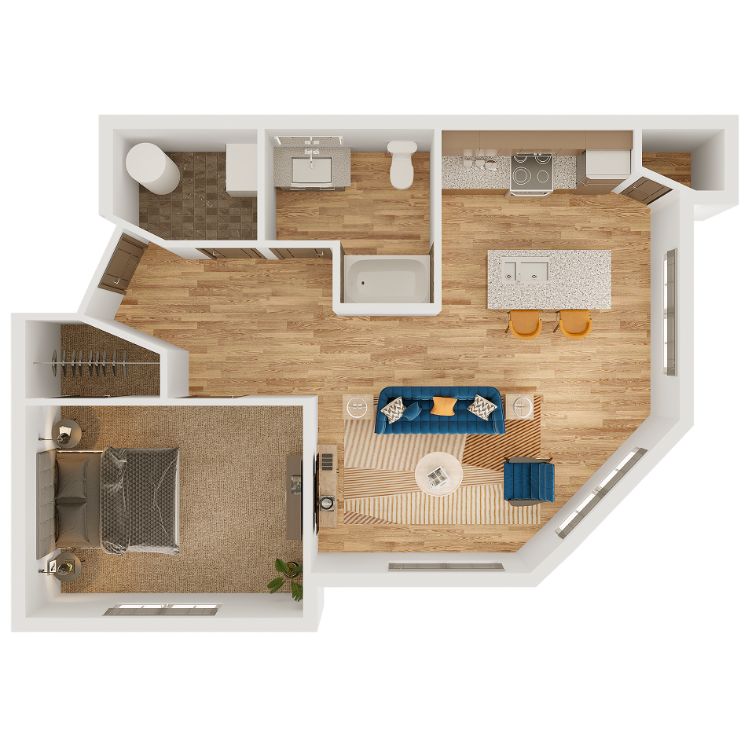
DEN
Details
- Beds: 1 Bedroom
- Baths: 1
- Square Feet: 802
- Rent: Call for details.
- Deposit: $400.00
Floor Plan Amenities
- Studio, 1, and 2-Bedroom Floor Plan Options
- Stainless Steel Appliance Package Featuring Refrigerator, Oven, Range, Microwave, Dishwasher, and Garbage Disposal
- Granite Countertops
- Euro-Style Cabinets
- Kitchen Island *
- Pendant Lighting
- Hardwood- Style Flooring and Carpet Options *
- Ceiling Fans in the Living Room and Bedrooms
- Washer and Dryer
- Central Air Conditioning & Heating
- Scenic Views *
- Balcony *
- Additional Storage Options *
* In Select Apartment Homes
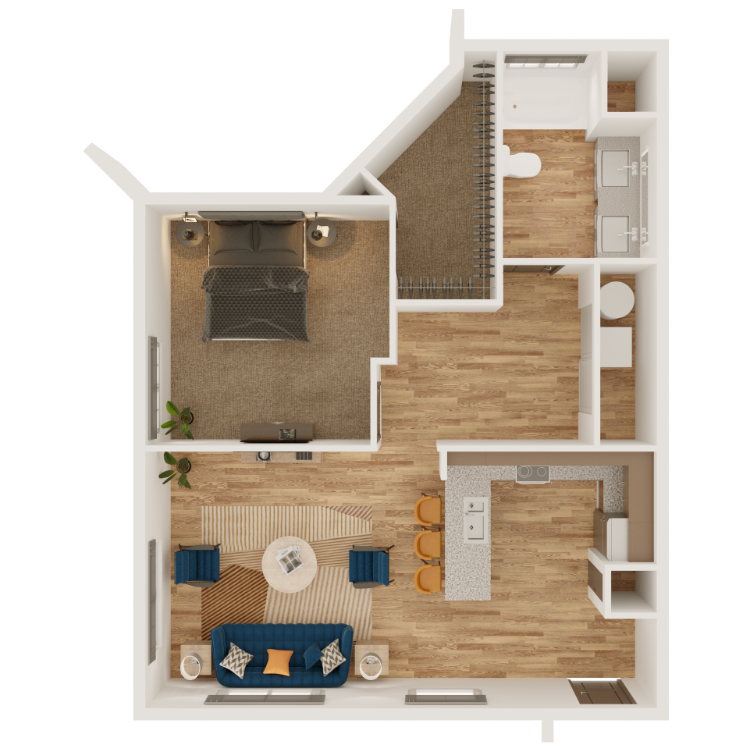
STL
Details
- Beds: 1 Bedroom
- Baths: 1
- Square Feet: 897
- Rent: Call for details.
- Deposit: Call for details.
Floor Plan Amenities
- Studio, 1, and 2-Bedroom Floor Plan Options
- Stainless Steel Appliance Package Featuring Refrigerator, Oven, Range, Microwave, Dishwasher, and Garbage Disposal
- Granite Countertops
- Euro-Style Cabinets
- Kitchen Island *
- Pendant Lighting
- Hardwood- Style Flooring and Carpet Options *
- Ceiling Fans in the Living Room and Bedrooms
- Washer and Dryer
- Central Air Conditioning & Heating
- Scenic Views *
- Balcony *
- Additional Storage Options *
* In Select Apartment Homes
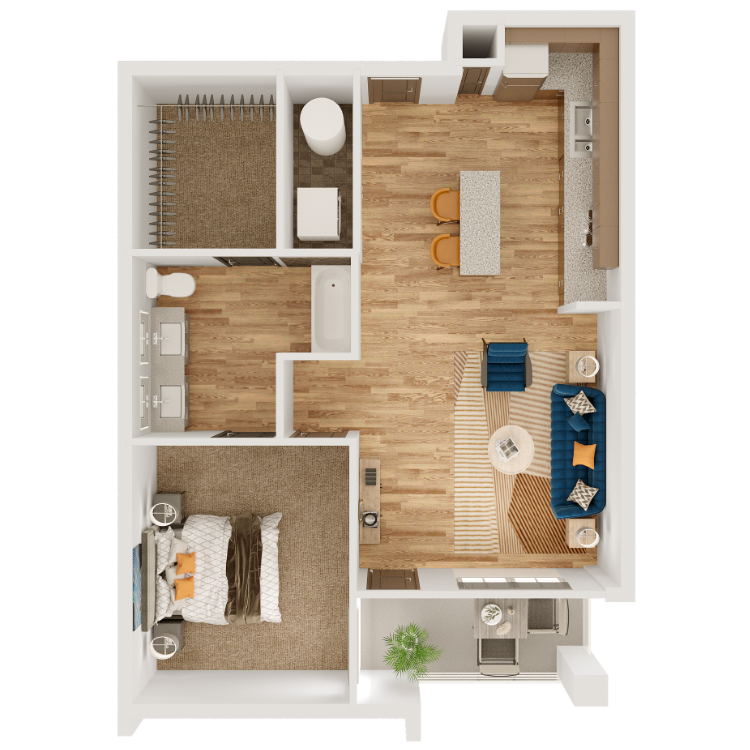
HOU
Details
- Beds: 1 Bedroom
- Baths: 1
- Square Feet: 813
- Rent: Call for details.
- Deposit: $400.00
Floor Plan Amenities
- Studio, 1, and 2-Bedroom Floor Plan Options
- Stainless Steel Appliance Package Featuring Refrigerator, Oven, Range, Microwave, Dishwasher, and Garbage Disposal
- Granite Countertops
- Euro-Style Cabinets
- Kitchen Island *
- Pendant Lighting
- Hardwood- Style Flooring and Carpet Options *
- Ceiling Fans in the Living Room and Bedrooms
- Washer and Dryer
- Central Air Conditioning & Heating
- Scenic Views *
- Balcony *
- Additional Storage Options *
* In Select Apartment Homes
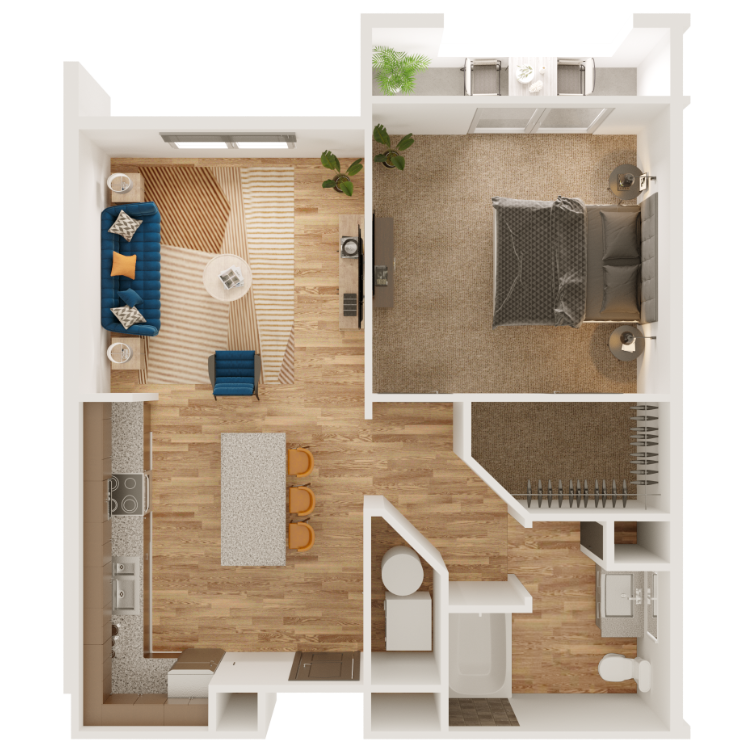
PHX
Details
- Beds: 1 Bedroom
- Baths: 1
- Square Feet: 665-682
- Rent: $1165.00-$1390.00
- Deposit: $400.00
Floor Plan Amenities
- Studio, 1, and 2-Bedroom Floor Plan Options
- Stainless Steel Appliance Package Featuring Refrigerator, Oven, Range, Microwave, Dishwasher, and Garbage Disposal
- Granite Countertops
- Euro-Style Cabinets
- Kitchen Island *
- Pendant Lighting
- Hardwood- Style Flooring and Carpet Options *
- Ceiling Fans in the Living Room and Bedrooms
- Washer and Dryer
- Central Air Conditioning & Heating
- Scenic Views *
- Balcony *
- Additional Storage Options *
* In Select Apartment Homes
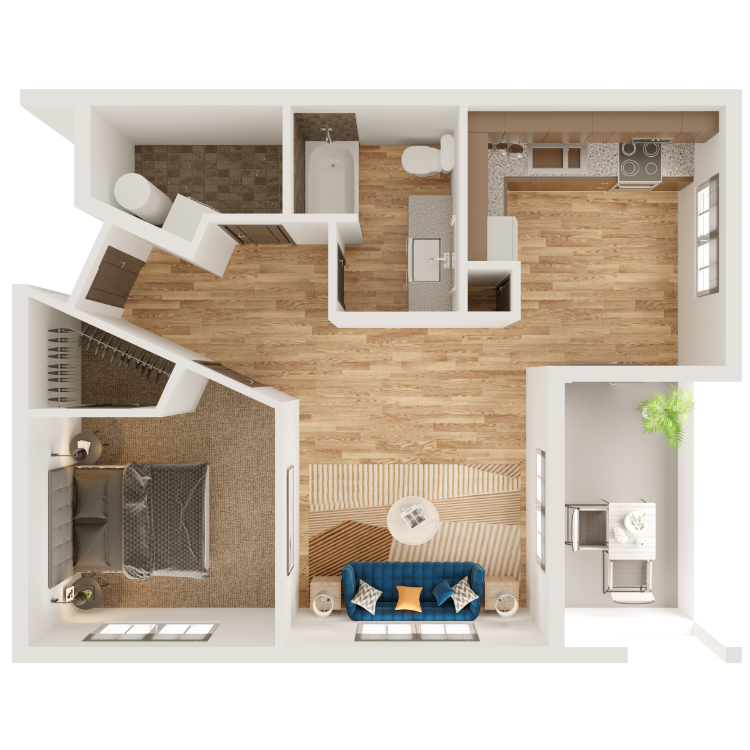
LAS
Details
- Beds: 1 Bedroom
- Baths: 1
- Square Feet: 693
- Rent: $1420.00-$1445.00
- Deposit: $400.00
Floor Plan Amenities
- Studio, 1, and 2-Bedroom Floor Plan Options
- Stainless Steel Appliance Package Featuring Refrigerator, Oven, Range, Microwave, Dishwasher, and Garbage Disposal
- Granite Countertops
- Euro-Style Cabinets
- Kitchen Island *
- Pendant Lighting
- Hardwood- Style Flooring and Carpet Options *
- Ceiling Fans in the Living Room and Bedrooms
- Washer and Dryer
- Central Air Conditioning & Heating
- Scenic Views *
- Balcony *
- Additional Storage Options *
* In Select Apartment Homes
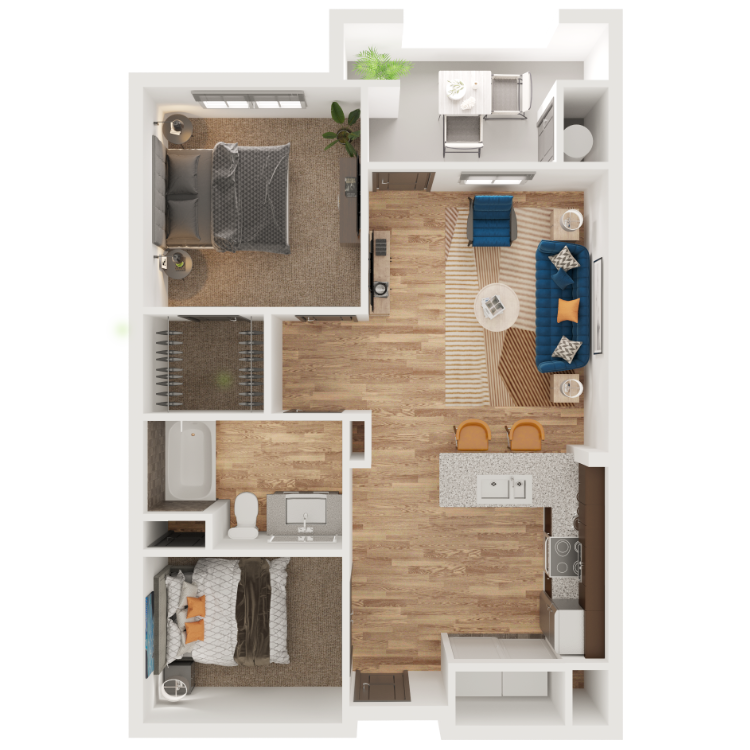
ATL
Details
- Beds: 1 Bedroom
- Baths: 1
- Square Feet: 811
- Rent: Call for details.
- Deposit: $400.00
Floor Plan Amenities
- Studio, 1, and 2-Bedroom Floor Plan Options
- Stainless Steel Appliance Package Featuring Refrigerator, Oven, Range, Microwave, Dishwasher, and Garbage Disposal
- Granite Countertops
- Euro-Style Cabinets
- Kitchen Island *
- Pendant Lighting
- Hardwood- Style Flooring and Carpet Options *
- Ceiling Fans in the Living Room and Bedrooms
- Washer and Dryer
- Central Air Conditioning & Heating
- Scenic Views *
- Balcony *
- Additional Storage Options *
* In Select Apartment Homes
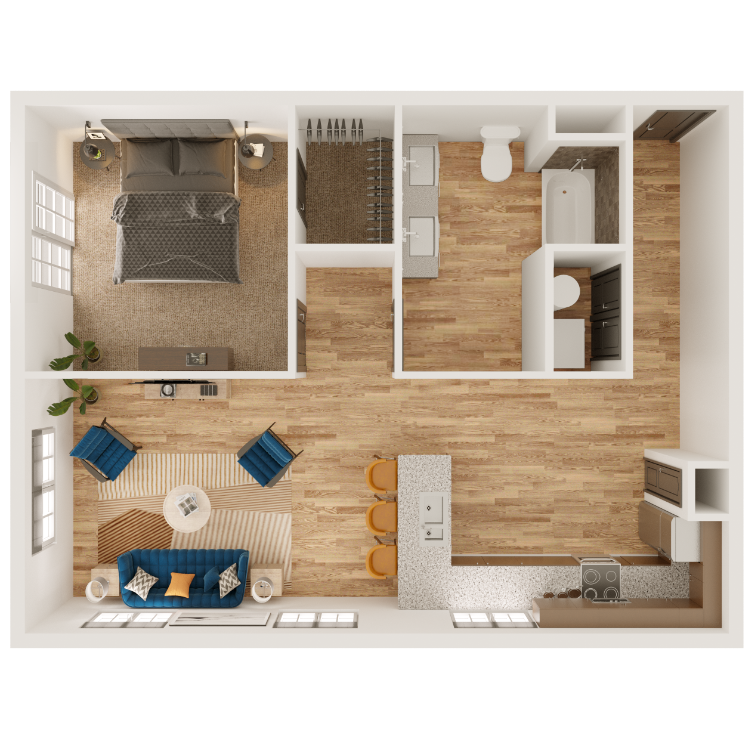
MIA
Details
- Beds: 1 Bedroom
- Baths: 1
- Square Feet: 933
- Rent: Call for details.
- Deposit: Call for details.
Floor Plan Amenities
- Studio, 1, and 2-Bedroom Floor Plan Options
- Stainless Steel Appliance Package Featuring Refrigerator, Oven, Range, Microwave, Dishwasher, and Garbage Disposal
- Granite Countertops
- Euro-Style Cabinets
- Kitchen Island *
- Pendant Lighting
- Hardwood- Style Flooring and Carpet Options *
- Ceiling Fans in the Living Room and Bedrooms
- Washer and Dryer
- Central Air Conditioning & Heating
- Scenic Views *
- Balcony *
- Additional Storage Options *
* In Select Apartment Homes
2 Bedroom Floor Plan
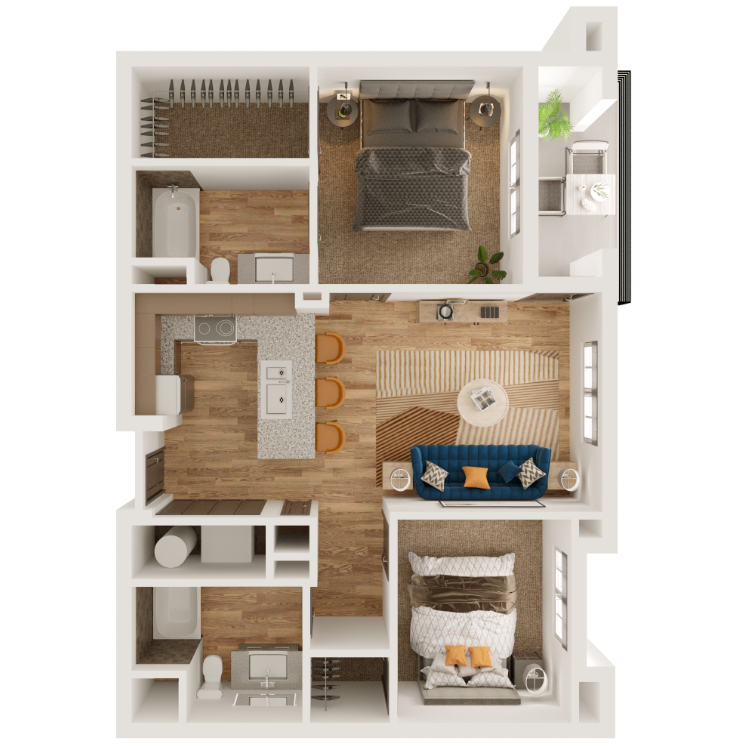
LAX
Details
- Beds: 2 Bedrooms
- Baths: 2
- Square Feet: 897-942
- Rent: $1665.00
- Deposit: $400.00
Floor Plan Amenities
- Studio, 1, and 2-Bedroom Floor Plan Options
- Stainless Steel Appliance Package Featuring Refrigerator, Oven, Range, Microwave, Dishwasher, and Garbage Disposal
- Granite Countertops
- Euro-Style Cabinets
- Kitchen Island *
- Pendant Lighting
- Hardwood- Style Flooring and Carpet Options *
- Ceiling Fans in the Living Room and Bedrooms
- Washer and Dryer
- Central Air Conditioning & Heating
- Scenic Views *
- Balcony *
- Additional Storage Options *
* In Select Apartment Homes
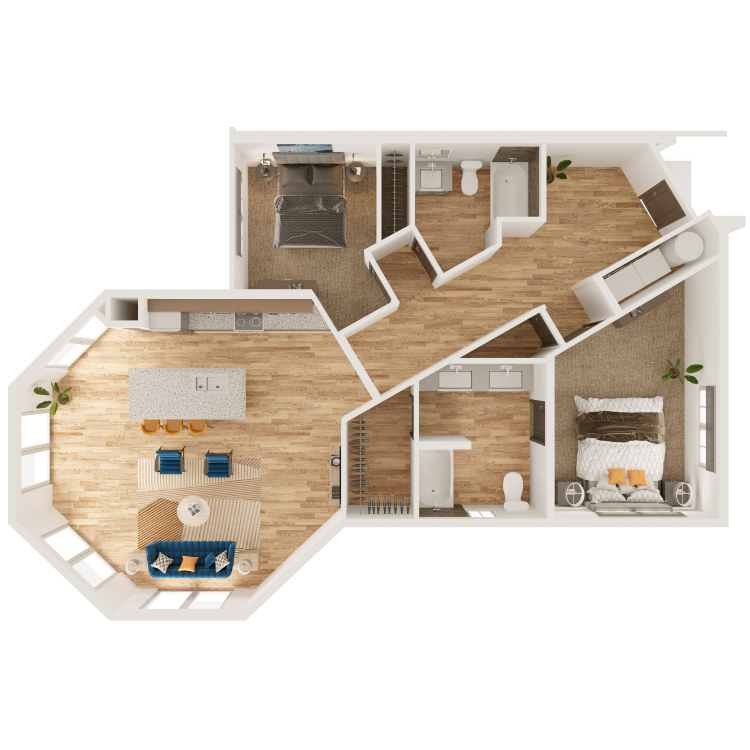
ORD
Details
- Beds: 2 Bedrooms
- Baths: 2
- Square Feet: 1260
- Rent: Call for details.
- Deposit: $400.00
Floor Plan Amenities
- Studio, 1, and 2-Bedroom Floor Plan Options
- Stainless Steel Appliance Package Featuring Refrigerator, Oven, Range, Microwave, Dishwasher, and Garbage Disposal
- Granite Countertops
- Euro-Style Cabinets
- Kitchen Island *
- Pendant Lighting
- Hardwood- Style Flooring and Carpet Options *
- Ceiling Fans in the Living Room and Bedrooms
- Washer and Dryer
- Central Air Conditioning & Heating
- Scenic Views *
- Balcony *
- Additional Storage Options *
* In Select Apartment Homes
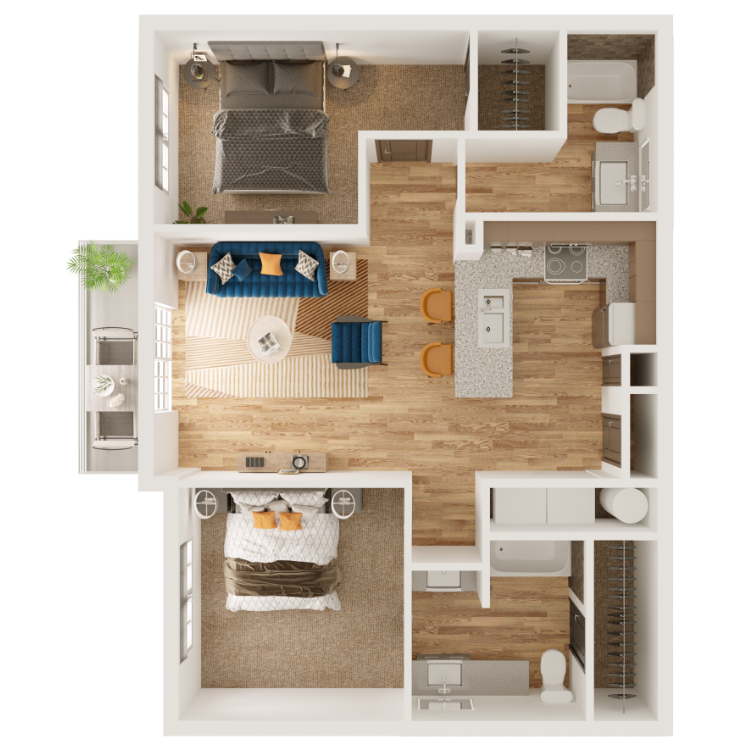
DFW
Details
- Beds: 2 Bedrooms
- Baths: 2
- Square Feet: 1012
- Rent: Call for details.
- Deposit: $400.00
Floor Plan Amenities
- Studio, 1, and 2-Bedroom Floor Plan Options
- Stainless Steel Appliance Package Featuring Refrigerator, Oven, Range, Microwave, Dishwasher, and Garbage Disposal
- Granite Countertops
- Euro-Style Cabinets
- Kitchen Island *
- Pendant Lighting
- Hardwood- Style Flooring and Carpet Options *
- Ceiling Fans in the Living Room and Bedrooms
- Washer and Dryer
- Central Air Conditioning & Heating
- Scenic Views *
- Balcony *
- Additional Storage Options *
* In Select Apartment Homes
0 Bedroom Floor Plan
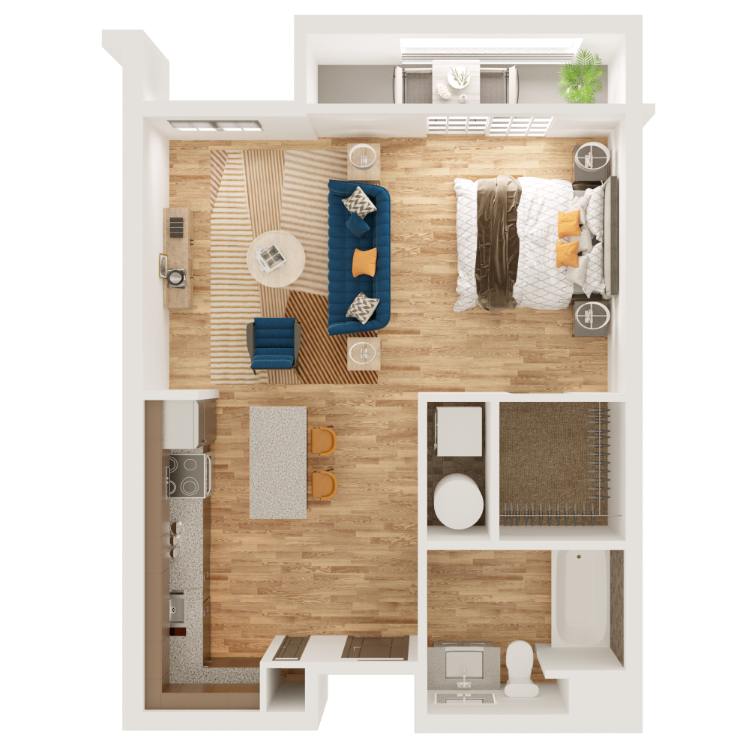
JFK
Details
- Beds: Studio
- Baths: 1
- Square Feet: 558-565
- Rent: $1125.00-$1335.00
- Deposit: $400.00
Floor Plan Amenities
- Studio, 1, and 2-Bedroom Floor Plan Options
- Stainless Steel Appliance Package Featuring Refrigerator, Oven, Range, Microwave, Dishwasher, and Garbage Disposal
- Granite Countertops
- Euro-Style Cabinets
- Kitchen Island *
- Pendant Lighting
- Hardwood- Style Flooring and Carpet Options *
- Ceiling Fans in the Living Room and Bedrooms
- Washer and Dryer
- Central Air Conditioning & Heating
- Scenic Views *
- Balcony *
- Additional Storage Options *
* In Select Apartment Homes
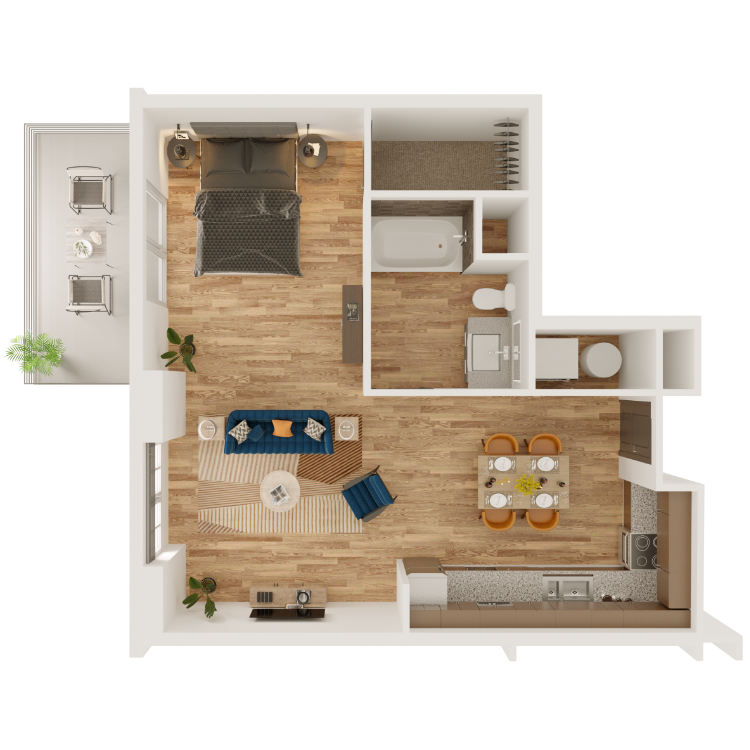
SFO
Details
- Beds: Studio
- Baths: 1
- Square Feet: 583-597
- Rent: $1275.00
- Deposit: $400.00
Floor Plan Amenities
- Studio, 1, and 2-Bedroom Floor Plan Options
- Stainless Steel Appliance Package Featuring Refrigerator, Oven, Range, Microwave, Dishwasher, and Garbage Disposal
- Granite Countertops
- Euro-Style Cabinets
- Kitchen Island *
- Pendant Lighting
- Hardwood- Style Flooring and Carpet Options *
- Ceiling Fans in the Living Room and Bedrooms
- Washer and Dryer
- Central Air Conditioning & Heating
- Scenic Views *
- Balcony *
- Additional Storage Options *
* In Select Apartment Homes
Disclaimer: All square foot measurements are approximate. Prices, availability, and interior specifications may vary and are subject to change.
Show Unit Location
Select a floor plan or bedroom count to view those units on the overhead view on the site map. If you need assistance finding a unit in a specific location please call us at 623-887-4965 TTY: 711.

Amenities
Explore what your community has to offer
Community Amenities
- Heated Resort-Style Pool with Cabanas and Water Features
- Therapeutic Spa
- Relaxing Sundeck
- 24-Hour Fitness Center
- Free Weights & Weight Machines
- Private Movie Theater
- Business Center
- Wifi Lounge & Conference Room
- TV Lounge
- Vibrant Resident Clubhouse
- Convenient Elevators
- Package Receiving
- Gated Access
- EV Charging Stations
- Multi-Level Garage
- Covered Parking
- On-site Management
- On-site Maintenance
- Short-Term Leases Available
Apartment Features
- Studio, 1, and 2-Bedroom Floor Plan Options
- Stainless Steel Appliance Package Featuring Refrigerator, Oven, Range, Microwave, Dishwasher, and Garbage Disposal
- Granite Countertops
- Euro-Style Cabinets
- Kitchen Island*
- Pendant Lighting
- Hardwood- Style Flooring and Carpet Options*
- Ceiling Fans in the Living Room and Bedrooms
- Washer and Dryer
- Central Air Conditioning & Heating
- Scenic Views*
- Balcony*
- Additional Storage Options
* In Select Apartment Homes
Pet Policy
Look no further for a pet-friendly community—CIRQ 44 welcomes your furry friends with open arms! Your dog and cat will feel right at home here. Pet Deposit: $0 Pet Fee: $300.00 Maximum Number of Pets: 2 Monthly Pet Rent: $40.00 Breed & Weight Restrictions: Pet must be under 40 pounds. Restricted Breeds: • Akita, Cane Corso, Chow Chow, Doberman Pincher, Dalmatian, Dogo Argentino, German Shephard, Husky, Karelian Bear Dog, Malamute, Mastiff, Pit Bull, Presa Canario, Rottweiler, Staffordshire Terrier, Wolf Hybrid
Photos
Community
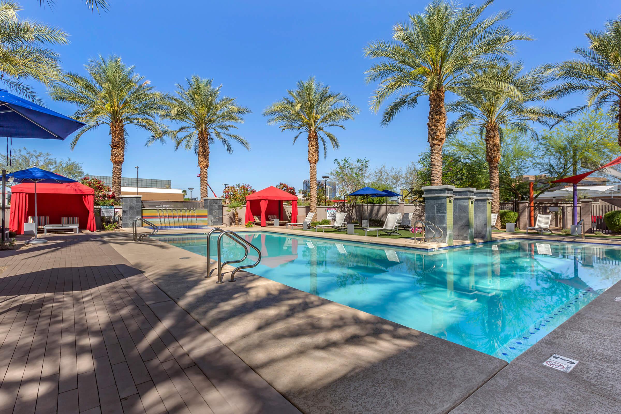
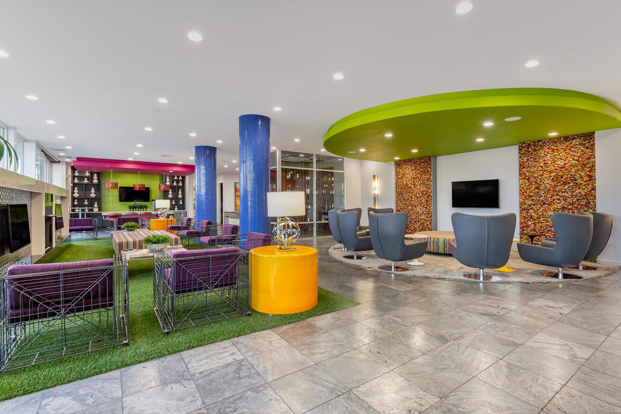
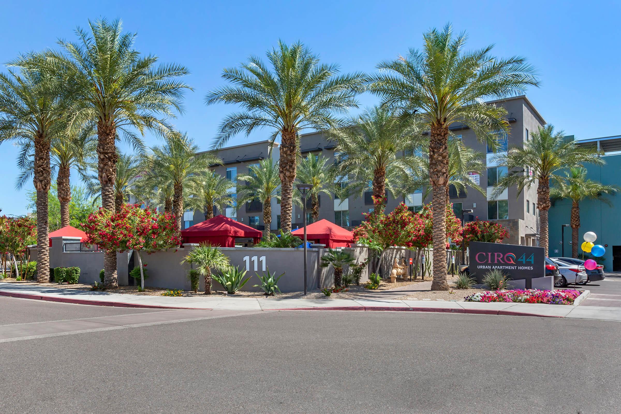
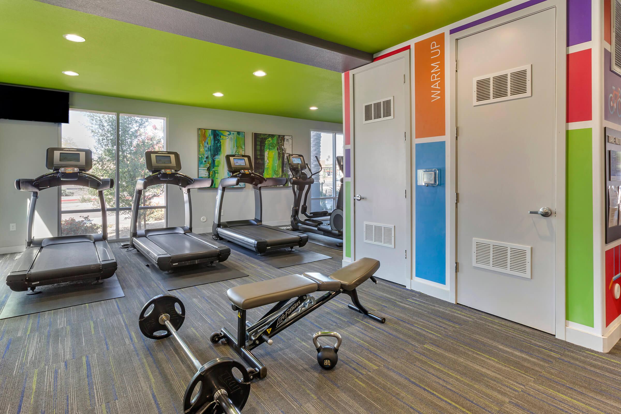
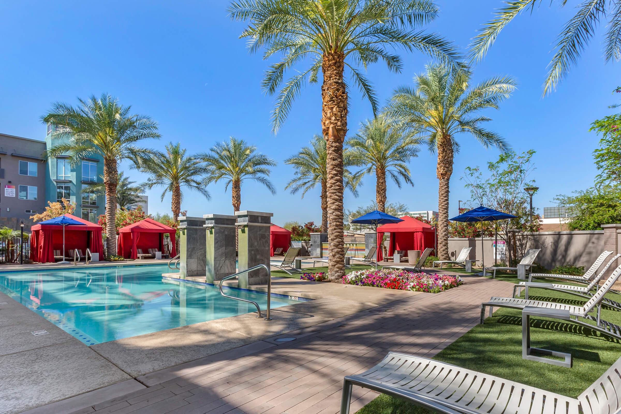
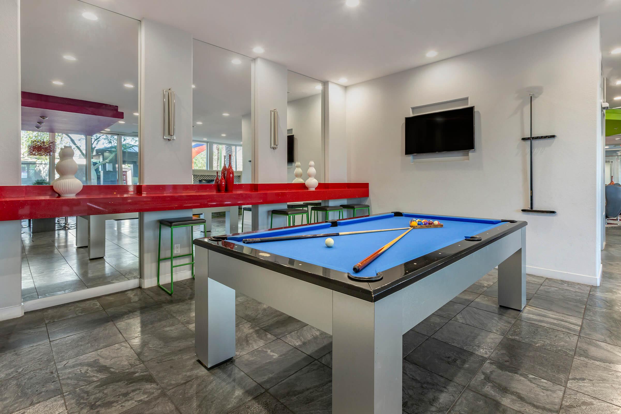
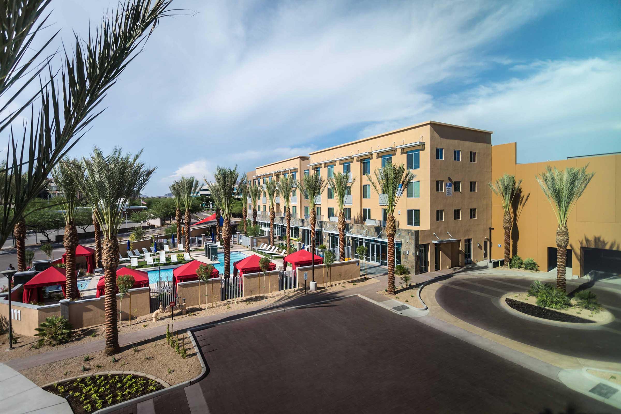
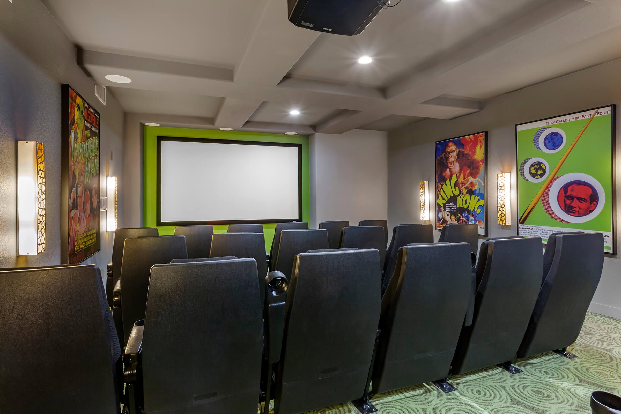
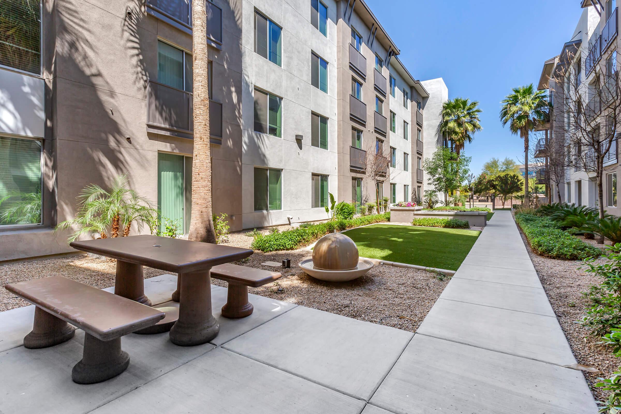
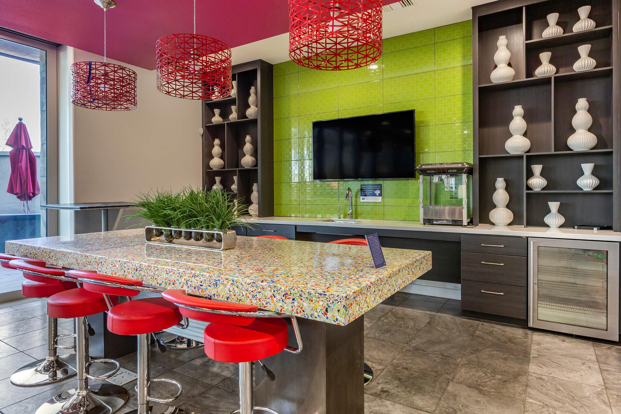

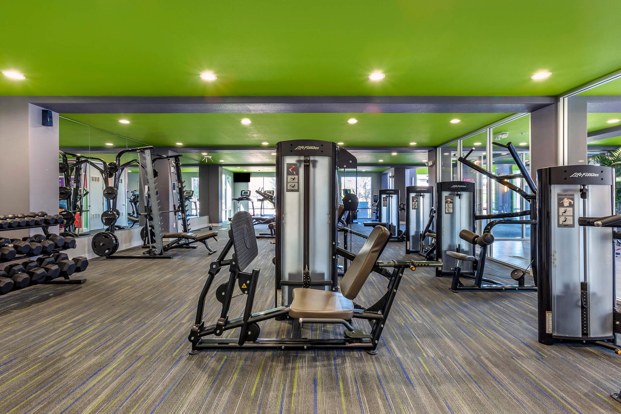
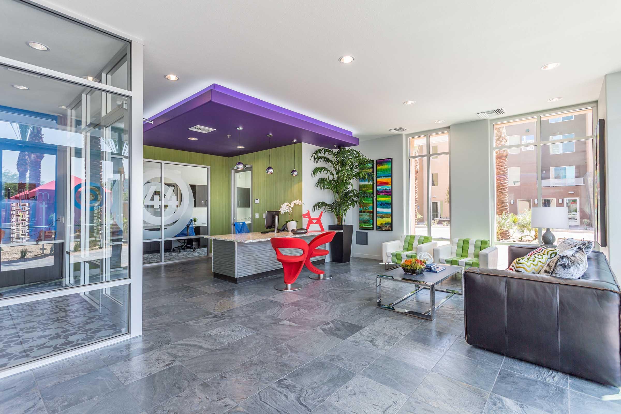
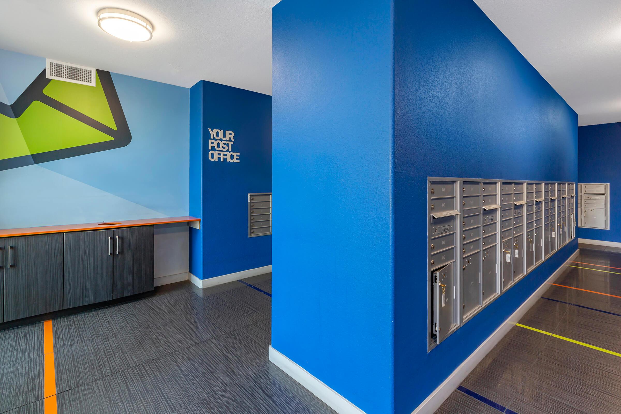
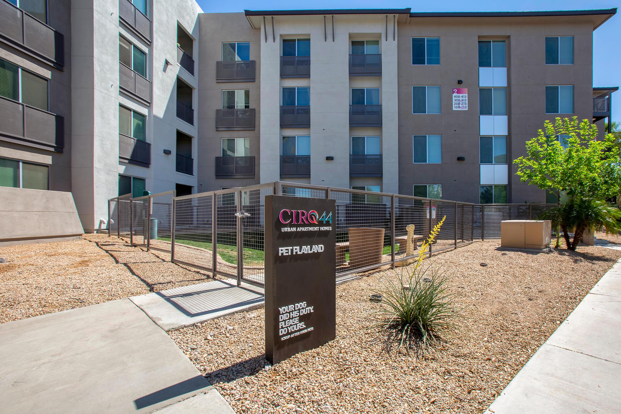
Interiors
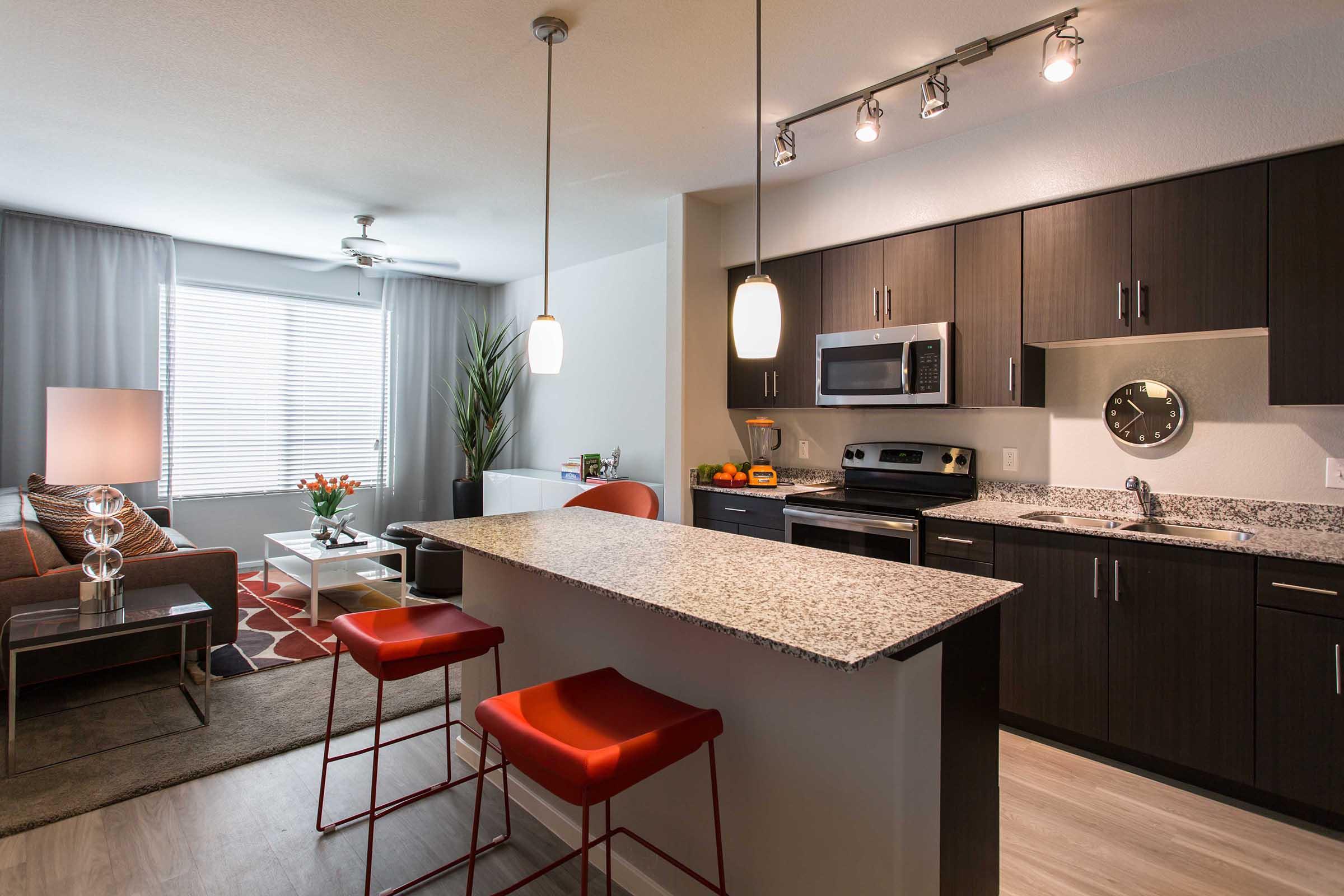

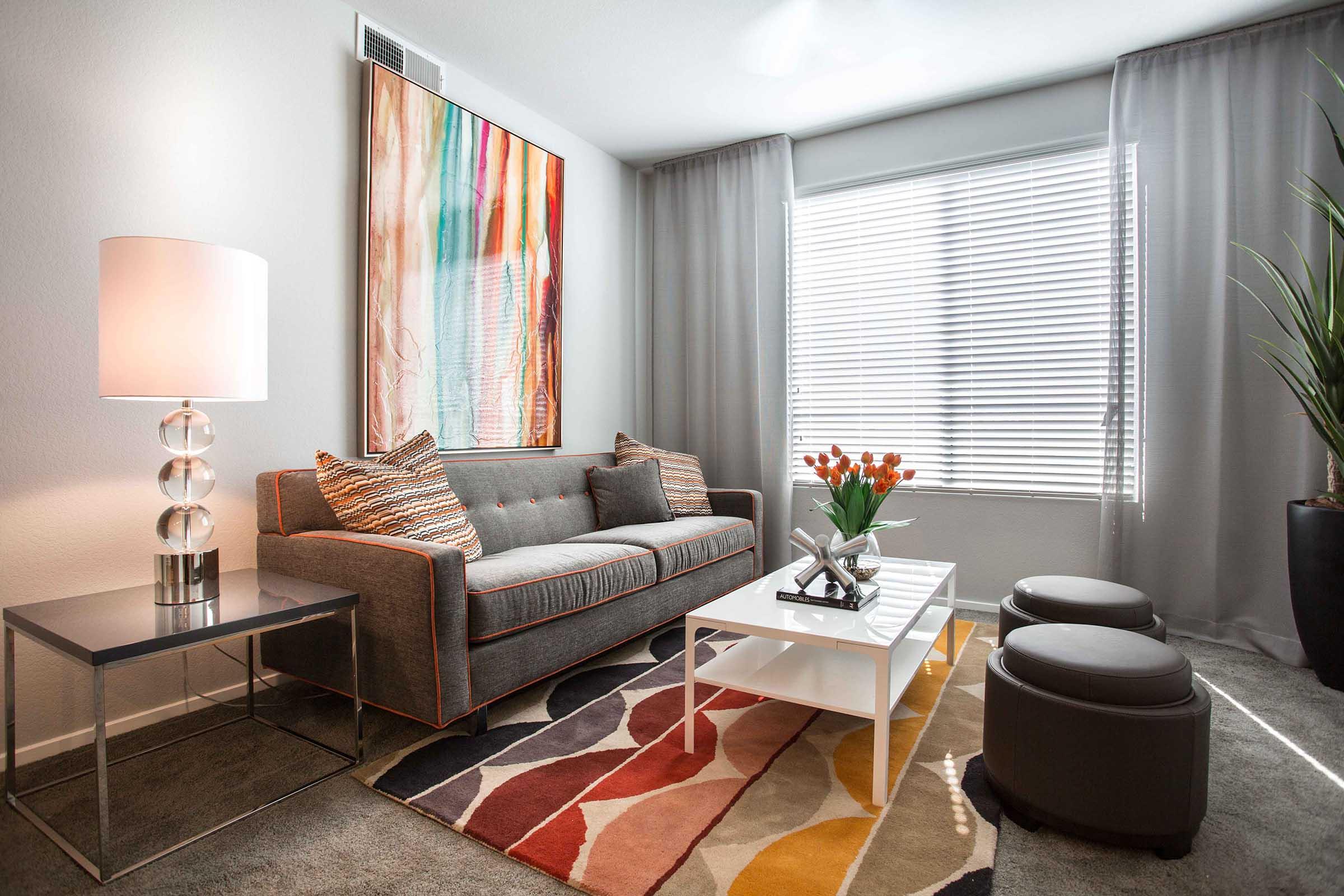

Neighborhood
Points of Interest
CIRQ 44
Located 111 N Dupont Circle Phoenix, AZ 85034 The Points of Interest map widget below is navigated using the arrow keysBank
Elementary School
Entertainment
Fitness Center
Grocery Store
High School
Mass Transit
Middle School
Park
Post Office
Preschool
Rec Center
Restaurant
School
Shopping
Contact Us
Come in
and say hi
111 N Dupont Circle
Phoenix,
AZ
85034
Phone Number:
623-887-4965
TTY: 711
Office Hours
Monday: 9:00AM to 6:00PM. Tuesday: 9:00AM to 6:00PM. Wednesday: 9:00AM to 6:00PM. Thursday: 9:00AM to 6:00PM. Friday: 9:00AM to 6:00PM. Saturday: 10:00AM to 5:00PM. Sunday: Closed.